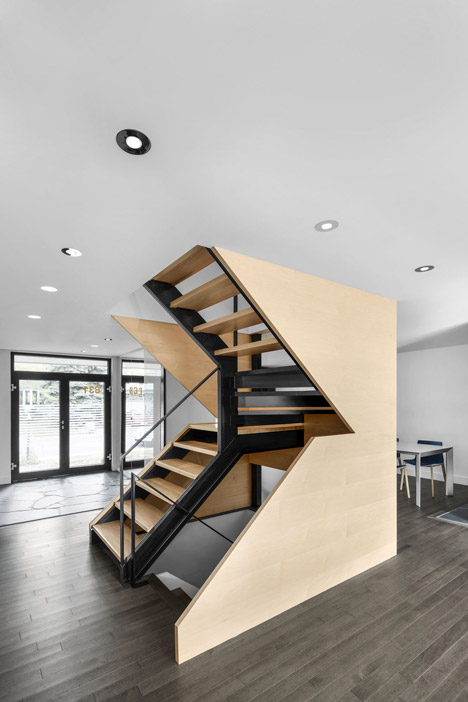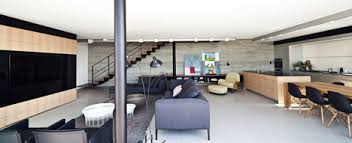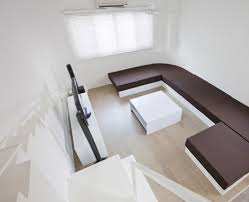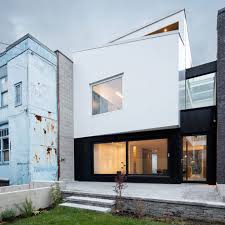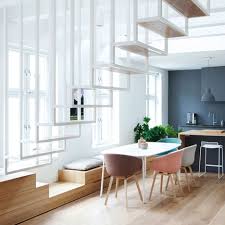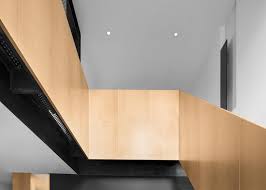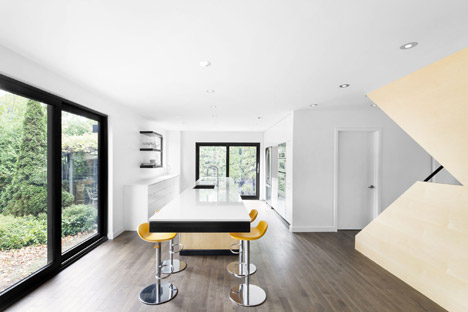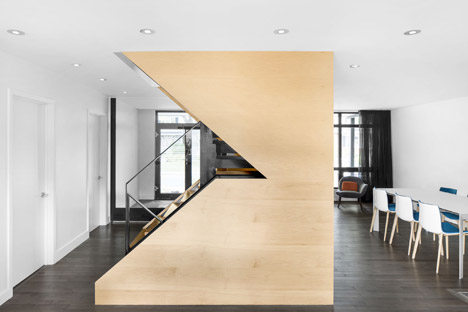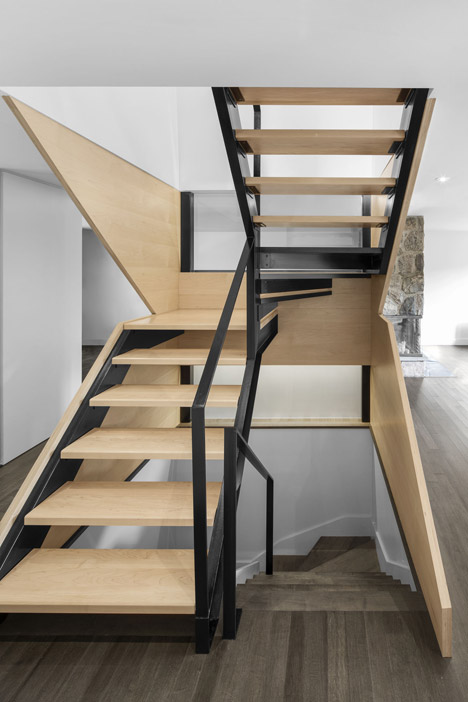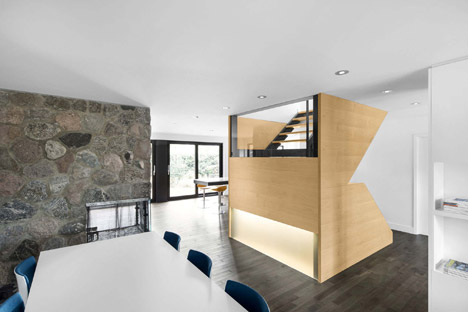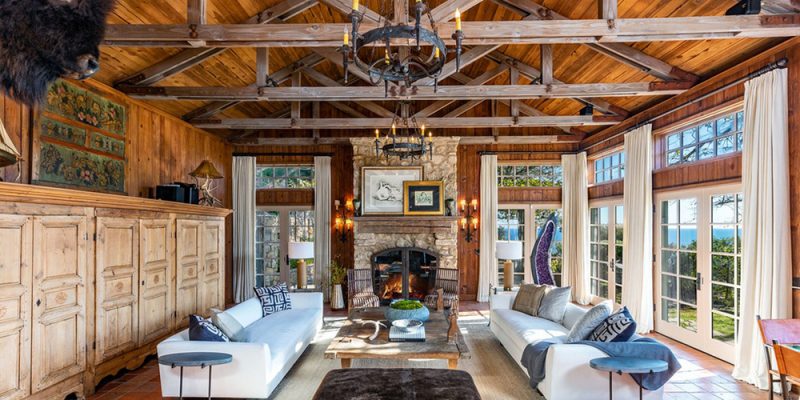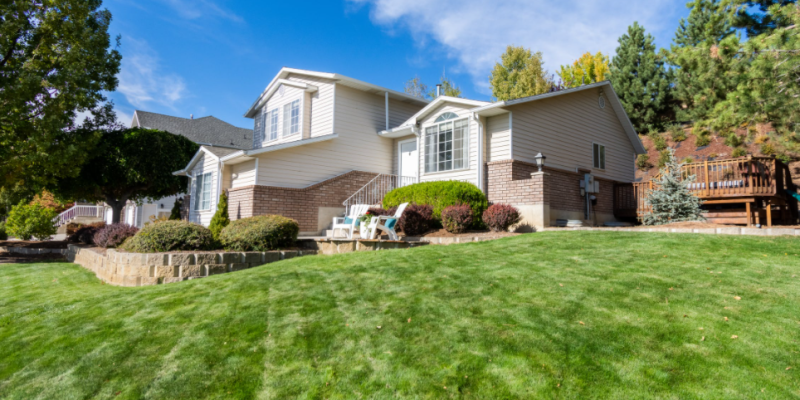Outstanding architecture of closse residence by Naturehumaine
Naturehumaine has added some extra staircase into this 1960s model home to transform it into a more stylish modern piece of architecture. The home is a minimalist piece of architecture located in Montreal , Canada, while the new staircase has formed part of the refurbishment to get the house back to reckoning. The old angular shapes have been have been cut off the planks and the partition walls have also been replaced with new staircase that will emphasize some focal point for the new space created. The exterior of the building has been restored, especially with the addition of a new steel roof and dormer created for the bathroom’s upper floor.
The architects of Closse residence have placed new and large glazed patio doors to the building, and that has opened up the south facade . The Internal partitions removed have ensured that newly installed lightning are able to reach every corner of the house. The newly constructed central staircase is made up of rolled steel with other materials such as frosted glass and maple veneer. The kitchen of the closse residence by Naturehumaine have also been refurbished with a number of cool new features; the counter tops has been redesigned and have been cantilevered at 2.4m high above the cabinets, and that provides excellent surfaces for dining, or when you want to transit between cooking and eating.
Several portions of the old Closse residence have been preserved, or restored and such include ; the fireplace, and that has provided great aesthetic appeal on the overall look of the kitchen. The texture of the materials used in the restoration of the fireplace has created some contrasts when compared with the texture of the newly installed elements. The exterior of the building has been repainted, while the old windows have also been replaced. The new and contemporary dormer was added to the roof where the second floor bathrooms are located. The use of some limited pallet designs has created some unity between the old and new elements of this home.
The large gable roof , used in the design of the exterior of this home has made it possible to use a triangle geometry in re-shaping the home. For instance, the new Triangle geometry makes the staircase even more visible from the outside of the home, and it also exposes the relationship between the house and the roof. The new L-shaped Porch, which is sported by some thin black columns at the outer edges works perfectly for the Interior. The brick and Timer walls, and a stone chimney stack all complete the design of the interior of the building.
One of the most amazing things about the new building is that the stair illuminate the dining area, while the main larger dining table sits comfortably in front of a stone wall and a fireplace located right at the corner. There are several panels of mirror located close to the large black framed windows, and these maximize the lightning down the staircase and the basement.

